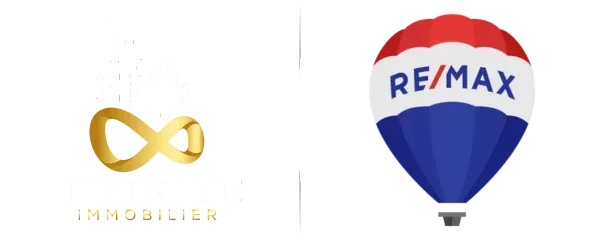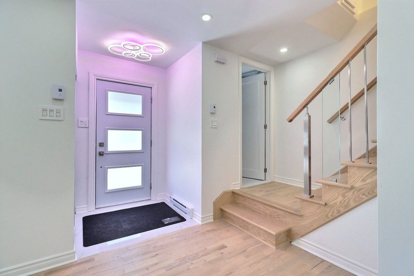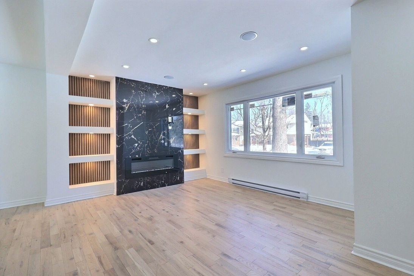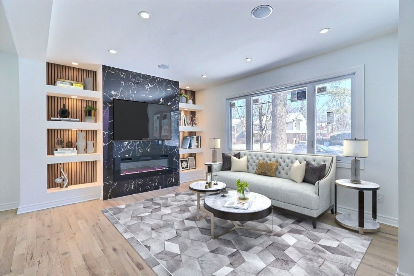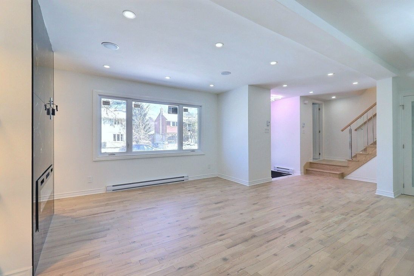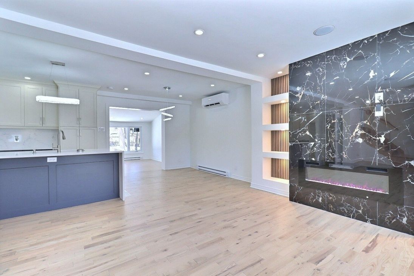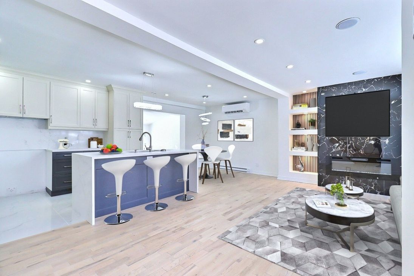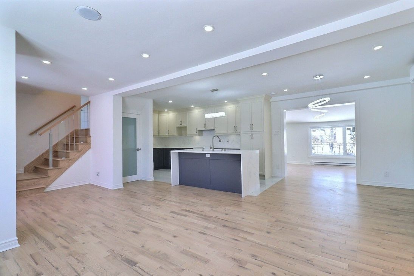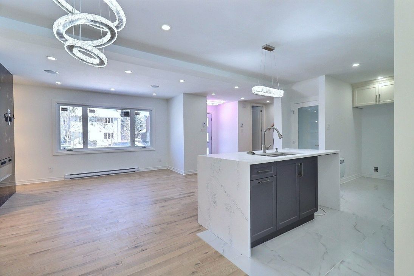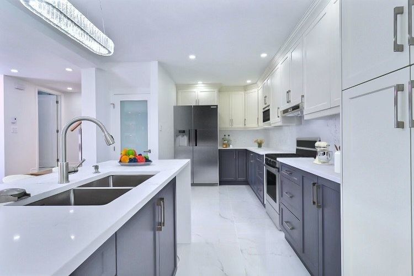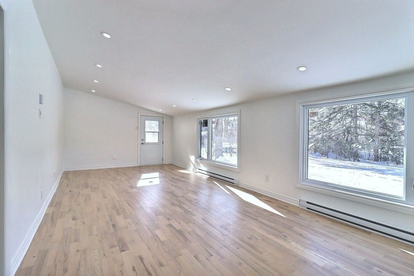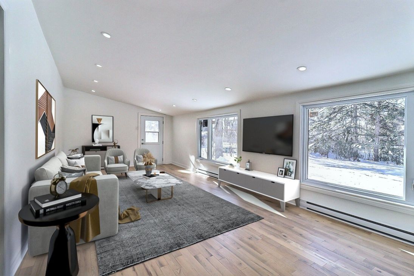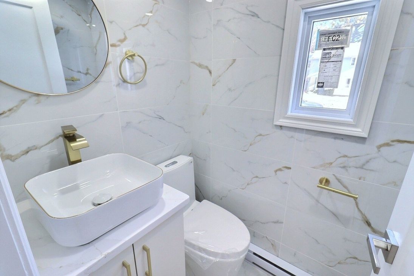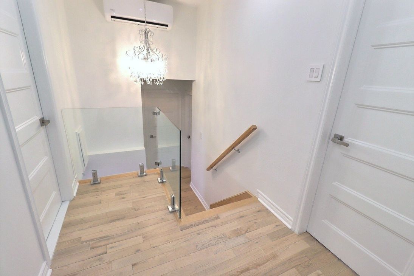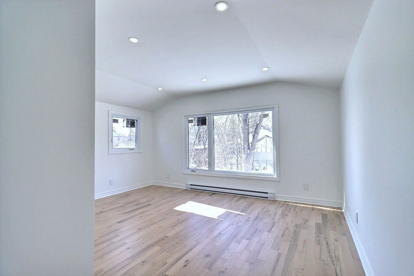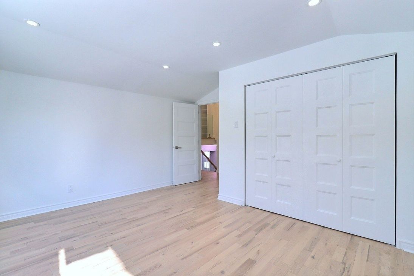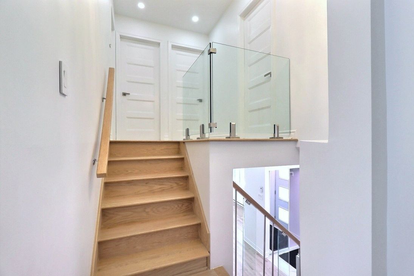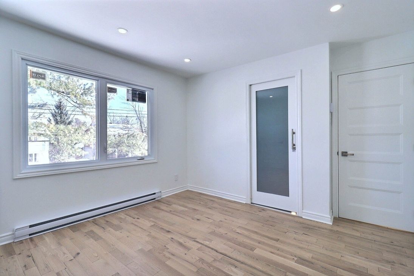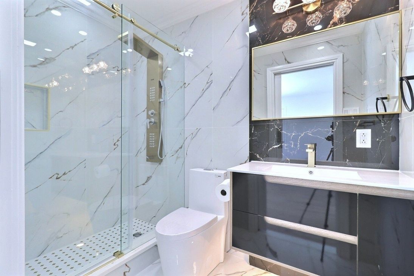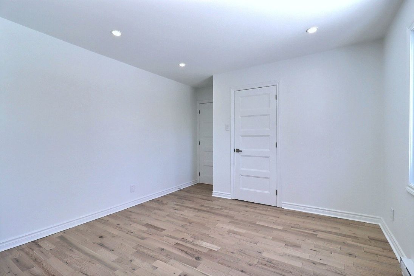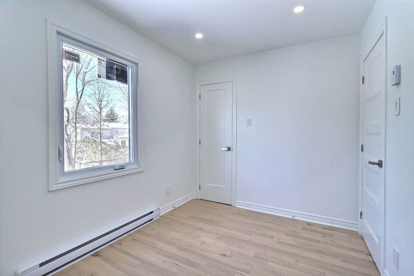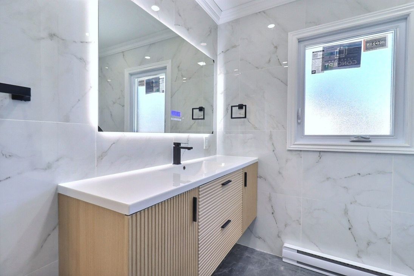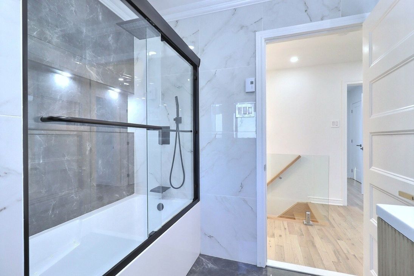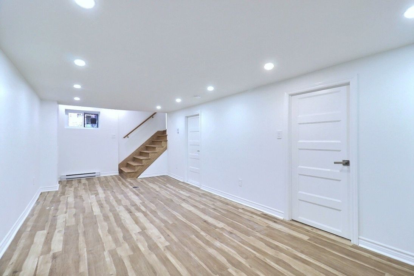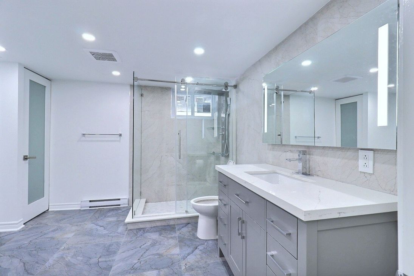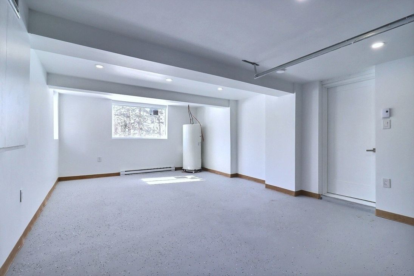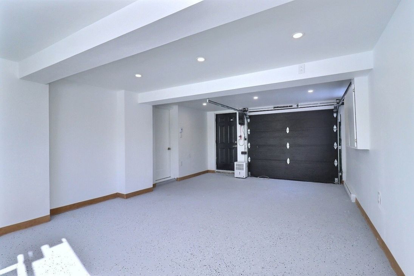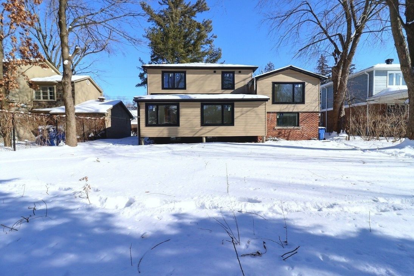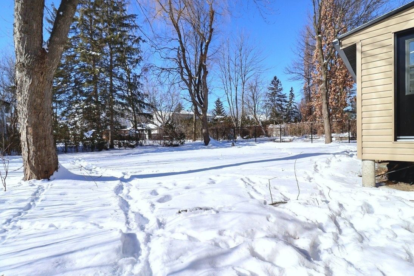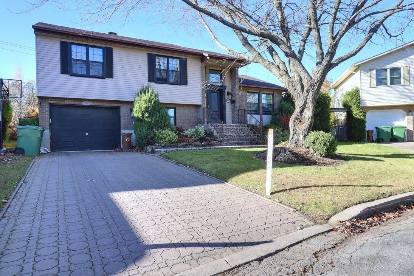Description
Nestled in the peaceful Pointe-Claire neighborhood, 156 Av. Sunnyside showcases modern elegance and thoughtful design. Fully renovated in 2024- 2025, this stunning two-story home offers exceptional living in the sought-after West Island. High-quality materials and refined finishes create a sophisticated, inviting interior. Experience unmatched comfort and timeless style in this meticulously designed residence. Don't miss the chance to make this dream home yours!
***Renovations Completed***
- All new windows
- New Kitchen (quartz waterfall island and counters, quartz backsplash)
- All new hardwood flooring on the main floor and second floor
- All new vinyl flooring in the basement
- New stairs and glass railing (upstairs and downstairs)
- New insulation and new drywalls for the whole house
- New pot lights installed around the house
- New doors installed in the house
- Addition of 1 full bathroom upstairs and 1 full bathroom in the basement
- Addition of 2 closets in 2 bedrooms upstairs
- Powder room and upstairs washroom renovated
- New garage door, entrance door, patio door
- New electric smart garage door opener (Chamberlain)
- New drywalls and epoxy done in the garage
- New gutters, soffits, fascia
- New vinyl siding of the house
- Exterior bricks were maintained (Pointing)
- Attic was fully redone (decontamination, new insulation)
- New electrical wiring and new plumbing installed for the whole house
- Roof was repainted and maintained
- 2 inbuilt speakers
- Stairs in the exterior front maintained
- Two wall mount AC (dual) unit for 1st and 2nd floor and new AC compressor
Détails du bâtiment et intérieur de la propriété
Taille
Année de construction
Espace de vie
Fondation
Revêtement
Toiture
Garage
Laveuse/sécheuse (installation)
Salle de bain
Sous-sol
Piscine
Cheminée
Terrain et caractéristiques extérieures
Taille du lot
Superficie du terrain
Parcelle
Allée
Stationnement (total)
Proximité
Caractéristiques
Système de chauffage
Énergie de chauffage
Équipements/Services
Approvisionnement en eau
Système d'égouts
Inclus et exclus
Inclus :
Équipements/Services
Exclus :
Équipements/Services

